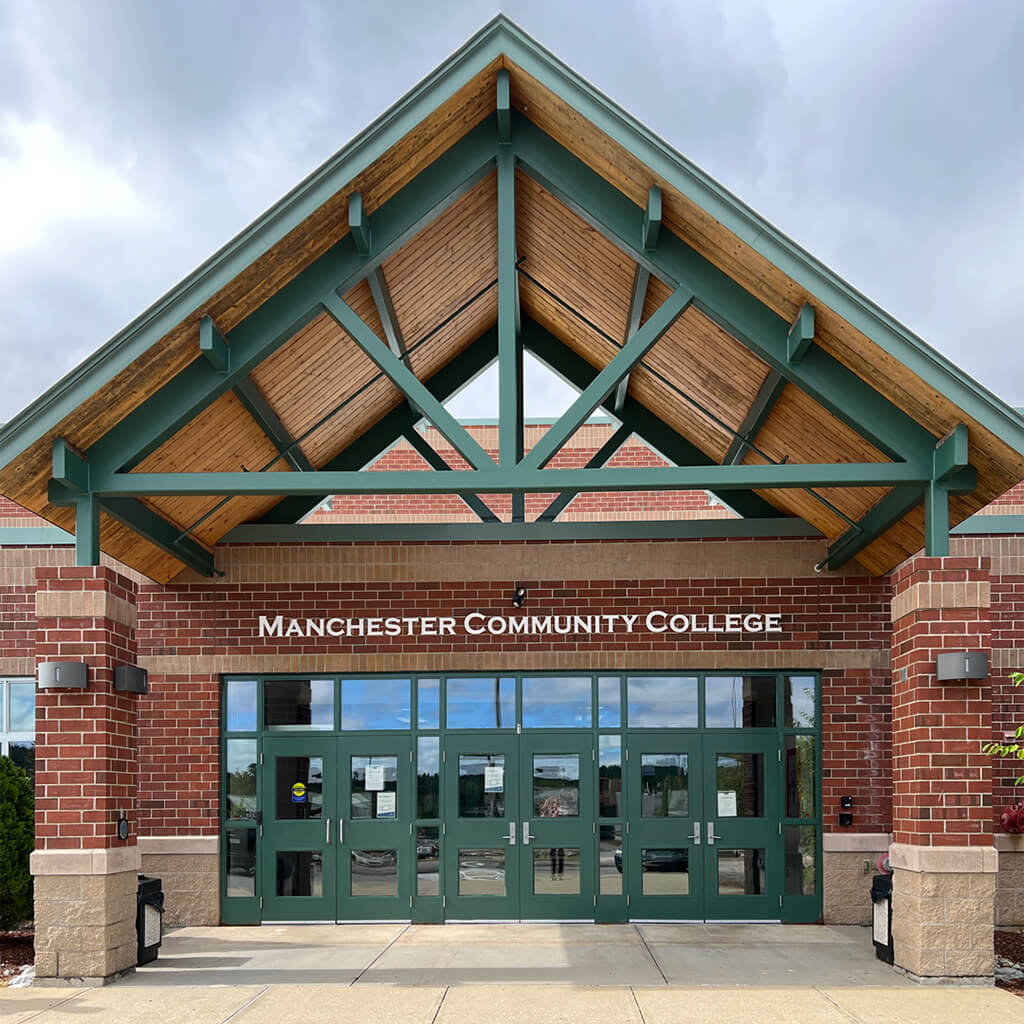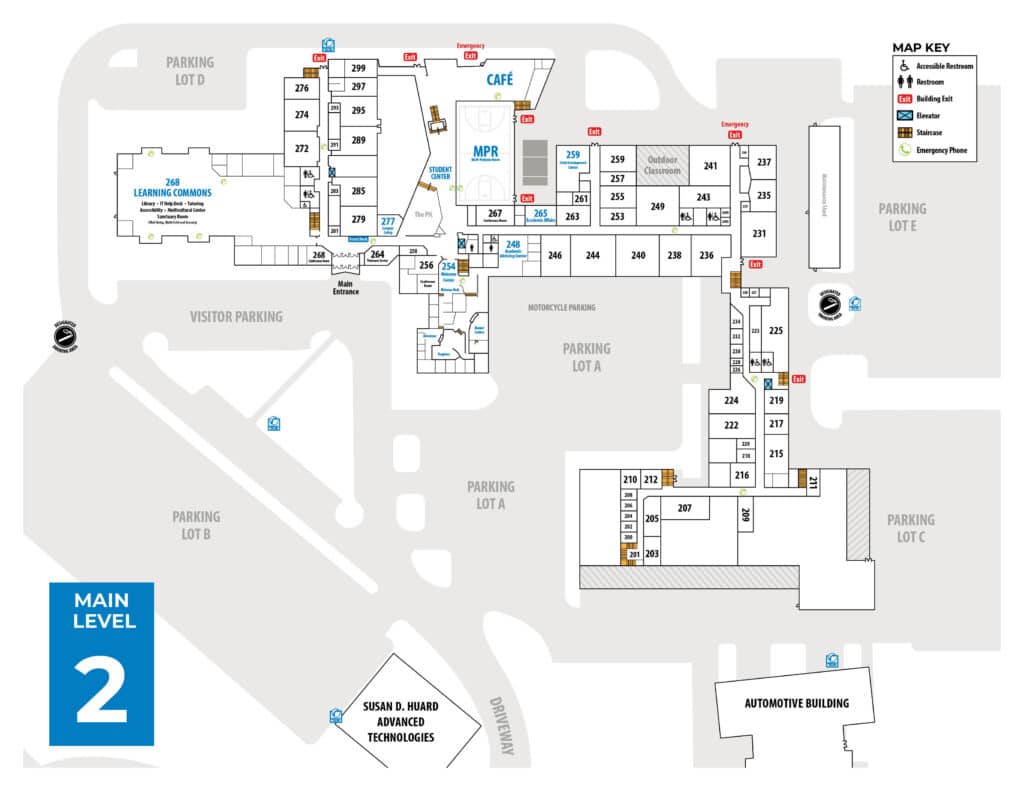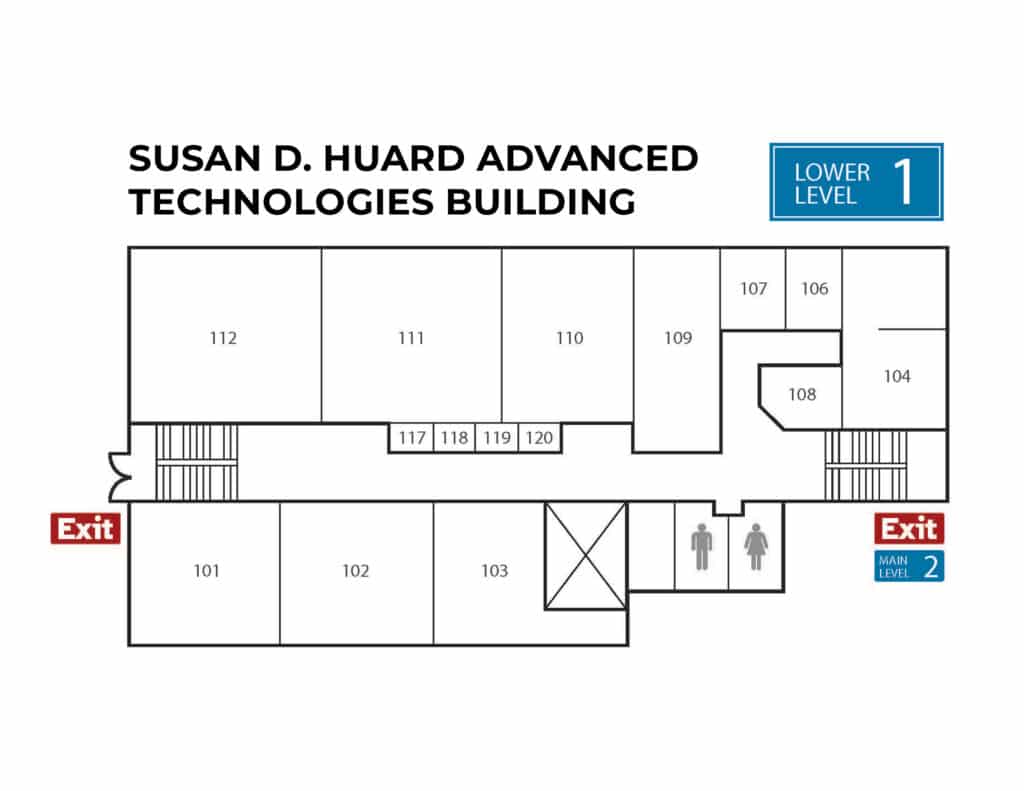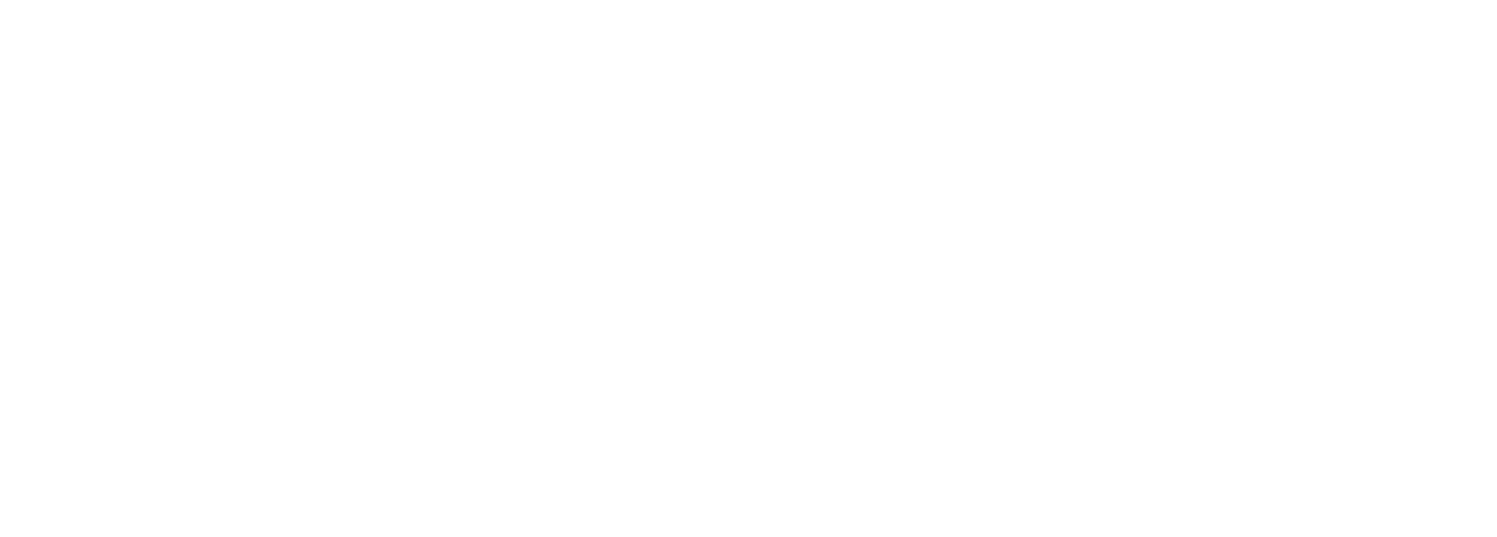Detailed Campus Maps
Our campus consists of three distinct buildings: the Automotive Training Center, the Susan D. Huard Advanced Technologies (M-Tech) Building, and the Main Building.
(Click photos to enlarge)
Download a PDF of All Campus Maps Here:
Virtual Tour
Interested in taking a virtual tour? Click here to view our interactive campus maps.

4,799*
Enrolled Students
*Includes Early College








